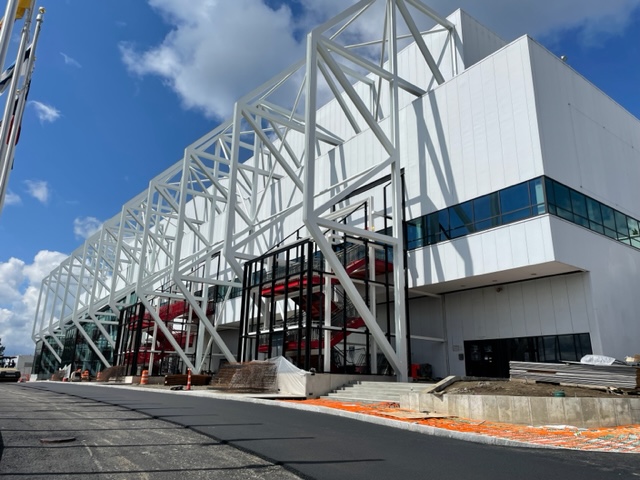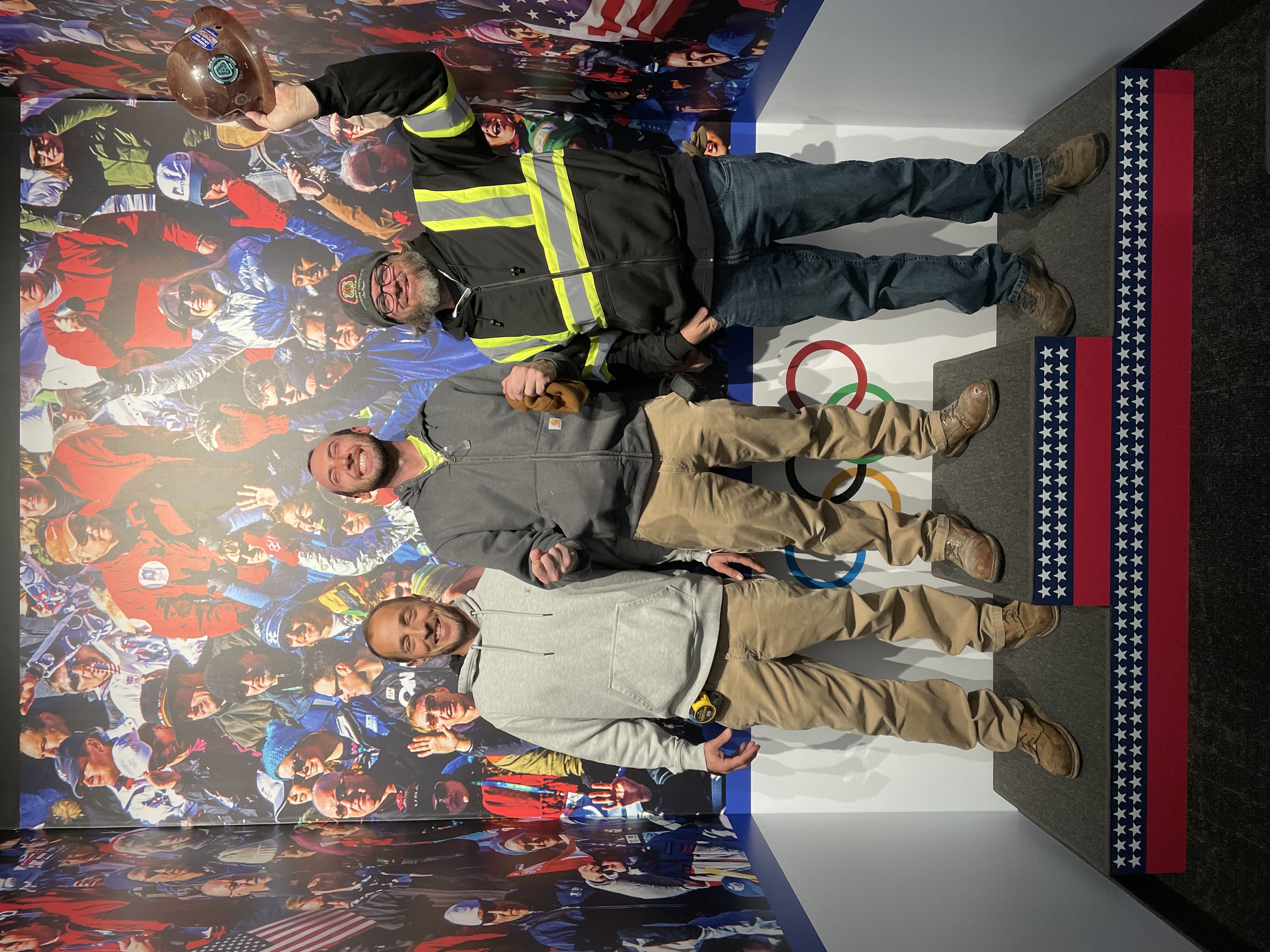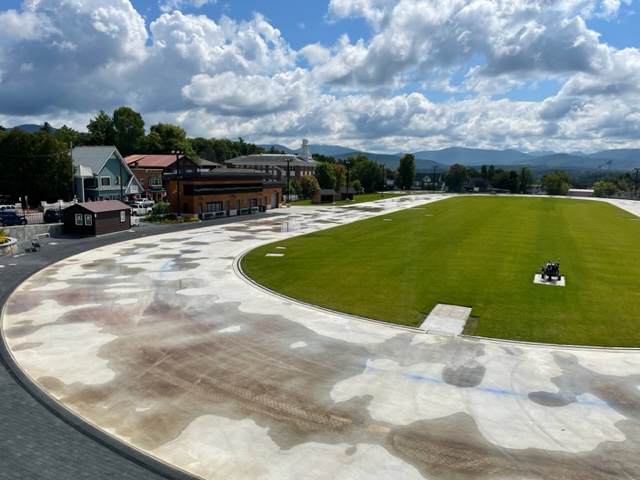In the world of winter sports, few venues are more storied than the Lake Placid Olympic Center, in New York State’s Adirondack Mountains. Many legends focus around the Center’s two stints hosting the Winter Olympic Games: the third-ever games, in 1932, and the U.S. underdog hockey triumph over the Soviet Union in the 1980 Games’ “Miracle on Ice.”
This year there’s a new legend, although it certainly was no miracle. It was simply UBC members doing what they always do: taking on a tough challenge and bringing home a beautiful finish, right on time.
The workload was intense for 21 months, as 50 members of UBC Local 291 took part in major renovations at the Lake Placid Center. The deadline was all-important, as nearly 1,500 student athletes from 46 countries were set to compete there for 11 days in January, in the 2023 FISU World University Games, an international multi-sport competition for university athletes.
The outcome? Lots of medals for the athletes, and gold-medal variety excellence among UBC carpenters, of course.
The renovations were done under a Project Labor Agreement negotiated with New York’s Olympic Regional Development Authority, with the UBC’s training ability and staffing capacity a strong selling point, according to Matt Osborn, council representative in Plattsburgh, N.Y., for the North Atlantic States Regional Council of Carpenters.
“The challenge was the timeline and the logistics of working with several contractors and subcontractors to keep the job staffed properly, while the venue stayed open for its usual business. We had other work going on in the region as well,” Osborn said. “Part of the solution was to grow the union and take in some new apprentices and journeymen.”
With Lake Placid’s remote location, the job meant long commutes for some members, who traveled from Syracuse, Albany and beyond to show their stuff on the project’s varied aspects:
- A new “Link” building connects the 1980 complex to the 1932 complex. Carpenters worked from concrete to both interior and exterior finishes. It includes a bar, cafeteria and seating area that overlooks the outdoor speed skating oval and ski jumps. It also features a museum on the history of the athletes and the games.
- Speed skating oval: Carpenters formed up for the placement of concrete for the new outdoor speed skating oval, and built an observation booth, restrooms and maintenance garage.
- 1980 Herb Brooks Arena: New seating, ADA-compliant restrooms and locker rooms.
- 1932 Jack Shea Arena: Upgrades to locker rooms along with installing an acoustical sound system to the rink ceiling.
For Local 291 member Sam Blair, the project “had a different aura” than what he’s usually worked on in his nine-year UBC career.
“Probably the most interesting part of the project was helping to create the space for the new Olympic Museum” within the complex, Blair said. An interior systems carpenter, Blair added that the new ceilings for the facility used “a different application that I hadn’t used before in a commercial setting. It was exciting to see the whole thing come to life after 40 years since it had had any updates.”
Signatory contactors included: QSI Interiors; 34 Group; Quality Structures; AMC Construction and Management Corp; Gitzen Companies; Rozzell; and Hadley Exhibits.




